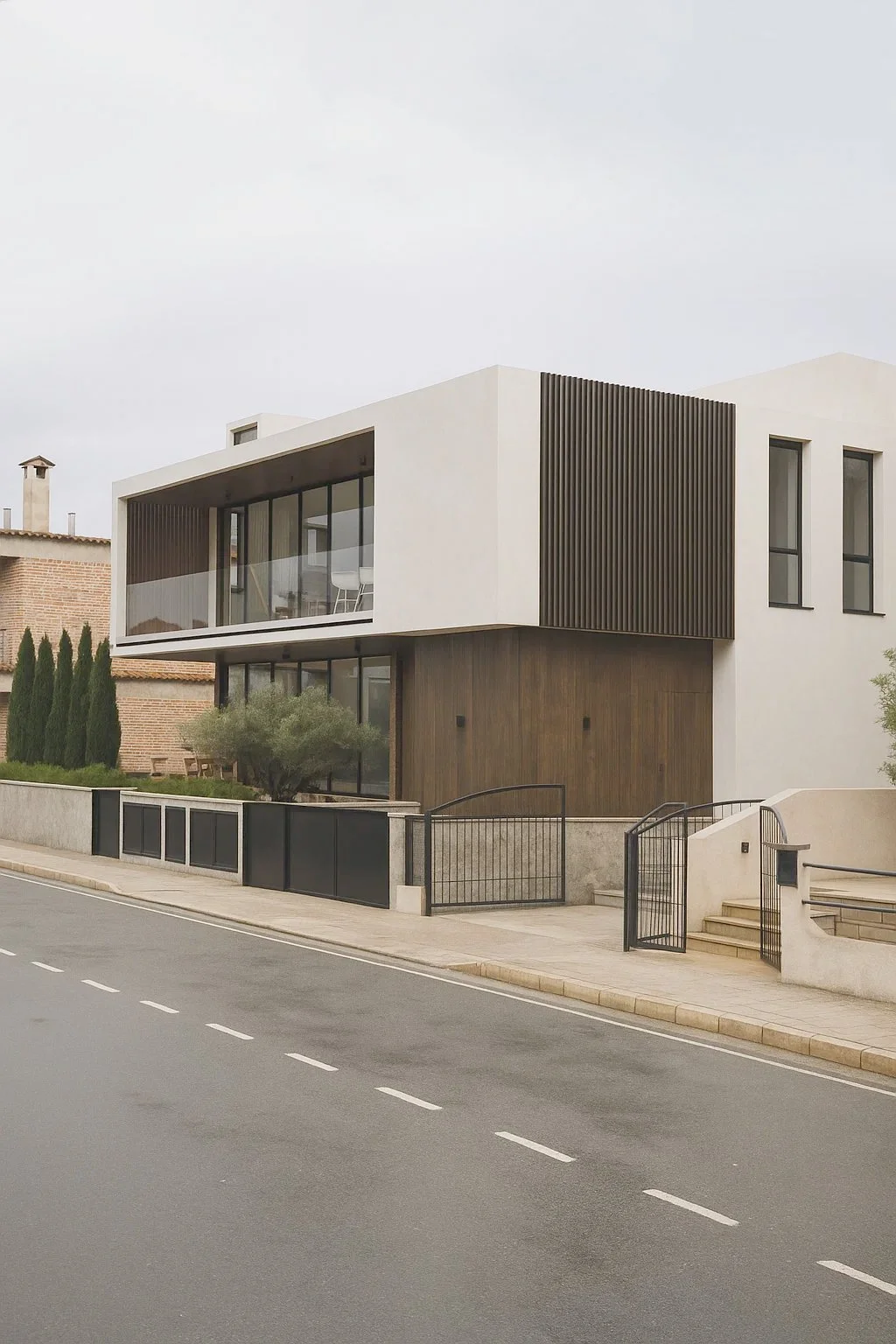Building a Home in Cyprus: What You Need to Know From Permits to Completion
Designing and building a home in Cyprus is an exciting journey — one that blends Mediterranean lifestyle, contemporary design, and the timeless appeal of natural materials. Whether you’re a local resident or moving to Cyprus for a new beginning, understanding the full process from permits to completion can save you time, money, and stress.
At Studio PADA, we’ve guided many homeowners through this process. Here’s what you should know before starting your project.
1. Planning Your Vision and Feasibility
Every successful home begins with clarity. Before design even starts, we assess your plot’s potential — its orientation, slope, access, services, and zoning restrictions.
Each plot in Cyprus belongs to a planning zone, which defines what can be built:
Building Coefficient:
The total buildable floor area allowed on your plot, expressed as a percentage of the land area.
Site Coverage:
The maximum ground-level footprint your building can occupy on the plot, also given as a percentage.
Height and Storeys:
The maximum number of floors and total height permitted for your building within your planning zone.
At Studio PADA, we advise clients on the development potential of their plot, helping them understand what’s possible before moving forward with design or purchase decisions.
2. The Design Stages
The design process unfolds in clearly defined stages, each with its own deliverables:
a. Concept Design
We translate your aspirations into architectural form — exploring layout, materials, and orientation to establish the foundation of your home’s design.
b. Planning Permit Drawings
Once the concept is approved, we prepare all necessary drawings and documentation for submission to the Town Planning Authority (EOA) — the body responsible for granting planning permission in Cyprus. The process now takes place entirely online, ensuring faster communication and minimal physical paperwork.
c. Building Permit Drawings
Following planning approval, technical drawings are completed, including structural, electrical, mechanical, and energy performance studies.
Each stage is carefully coordinated to avoid delays and ensure compliance with all regulations.
3. Understanding Permits in Cyprus
To build legally, two main permits are required:
Town Planning Permit – Ensures your project complies with zoning, setbacks, and design rules.
Building Permit – Approves the construction details (structure, fire safety, energy, and engineering).
Cyprus now operates an online platform called IPPODAMOS for both Planning Permit and Building Permit applications. The system centralises submissions, communication, and document management, allowing architects to complete the entire process digitally with minimal paperwork.
Fast-Track Scheme
For small residential projects, Cyprus offers a fast-track permit process aimed at accelerating approval times.
To qualify, the project must generally:
Consist of one to four single-family houses on a legally registered plot;
Comply fully with zoning, density, height, and setback regulations;
Not require any special environmental or heritage assessments.
Under this scheme, the government targets approximately:
20 days for the Planning Permit, and
20 days for the Building Permit.
Standard (Non-Fast-Track) Applications
Projects that fall outside the fast-track criteria — such as multi-unit developments, mixed-use buildings, or designs requiring special approvals — follow the standard permit route.
These typically require:
Approximately 1.5 to 3 months for the Planning Permit, and
Approximately 2 to 4 months for the Building Permit.
Actual durations depend on EOA workload, project complexity, and municipality response times.
Regardless of the route, Studio PADA manages the entire process on your behalf — coordinating with authorities, consultants, and engineers to ensure submissions are complete, compliant, and efficiently processed.
4. Selecting the Right Contractor
Once permits are in hand, it’s time to tender your project. We prepare a detailed tender package to invite bids from trusted contractors. This ensures:
Accurate and competitive pricing
Clear specifications and finishes
A controlled construction budget
We review bids, recommend a contractor, and help you finalize contracts before work begins on-site.
5. Construction and Site Supervision
This is where your design becomes reality. Our role extends beyond drawings — we supervise construction to ensure the design intent and quality are faithfully executed.
Site visits and coordination with engineers help ensure:
Work meets design and safety standards
Materials and finishes match approved samples
Progress aligns with your timeline and budget
6. Completion and Handover
Once construction is complete, we guide you through the final inspection and certificate of approval.
7. Common Mistakes to Avoid
Starting design before verifying zoning and plot restrictions
Hiring contractors without tender comparisons
Underestimating permit timelines
Overlooking energy and seismic requirements
Skipping professional supervision during construction
8. Why Choose Studio PADA
We bring together clarity, craftsmanship, and calm design. Every project is tailored to its context — from coastal villas in Paphos to hillside retreats in Troodos.
Our process is transparent, our communication clear, and our focus always on creating homes that elevate everyday life in Cyprus.


